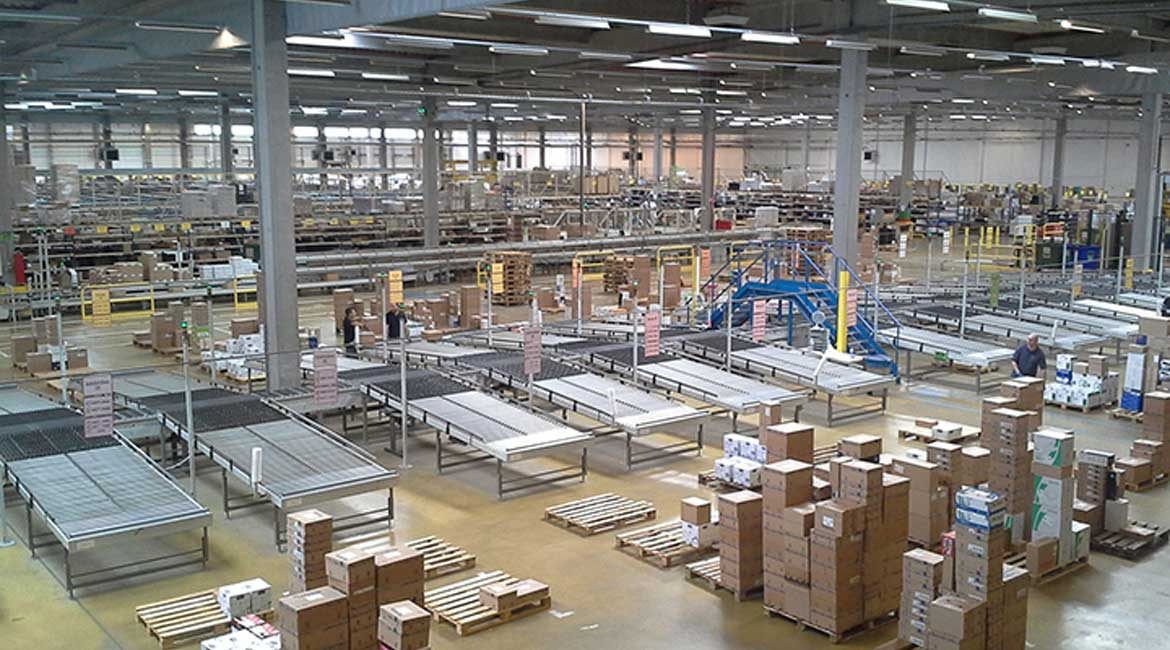There’s an old saying that goes something like “If the space is there, someone will fill it,” which is why you often find warehouses filled beyond capacity, even during slower periods. However, there is a solution to almost every space constraint problem.
Mezzanines allow warehouses and distribution centers to increase their usable storage area without leasing more space or moving operations to larger warehousing facilities. Your business can save on rent, moving costs, and sometimes even property taxes.
Why Mezzanines are Important to Warehouse Functionality
Everyone likes growth, but when your distribution center or manufacturing plant outgrows its facility, you may have an expensive problem on your hands. Space is crucial to businesses that have a production line, or do a lot of shipping and receiving as part of their daily activities.
If you’ve been in the same facility for a long time, you know how challenging it is to keep up with space demands. You may be thinking that relocating to a bigger building, or adding on to your current building, is your only option. Before you decide to pull up stakes, take note: a warehouse mezzanine could be an easy and functional way to increase your existing storage space. Here is a five-step guide to help with the decision…
- Plan Ahead
Successful installation of mezzanine flooring requires careful planning. As with any building project, it’s important to cover every eventuality.
Permission: Check with the local planning and zoning board or authority, and review the terms of your lease if you are renting your warehouse, to ensure you have the necessary permissions.
Purpose: Mezzanines are installed for many different reasons, including office space, production space, storage, showroom space, and retail space. Be sure to discuss all your needs with your mezzanine installer.
Headroom: Your existing space should be approximately 15 feet (4.5 meters) in height to give adequate headroom on both the ground floor and mezzanine level.
Loading: Tell your installer what you will be loading. An office may not require the same loading requirements as a space with heavy machinery used for production, or a space used for storage.
Surface: Most mezzanines use high-density particle board for the deck surface, but there are many other materials available. What you choose depends on the purpose of your mezzanine.
- Determine Space, Height & Structural Support Capacity
Along with determining available space and height requirements, it’s important to find out if your slab floor has the capacity for a mezzanine. If you don’t already know the capacity, you’ll need to conduct a slab and soil analysis. If your slab won’t support a structural mezzanine, special footings will be needed. The purpose of your mezzanine floor will affect the design and column loads.
- Flooring & Decking Options
Decide on the right decking for your application by considering: How are you going to use the structure? What will be on top? How is the material being stored or moved? Is it a wet environment? Are you building an office on the mezzanine floor? Do you have any budget concerns that the end user will face?
Once you answer these questions, you can decide which flooring and decking options will work for you. Some of the best choices:
Diamond Plate Flooring: Checked or diamond steel floor plates offer an outstanding combination of durability and safety. Since they are a steel product, they can withstand constant travel and use by forklifts or other machinery. The pattern makes these floor plates slip resistant, so they are safe for foot travel.
Poured Concrete: The strongest and most durable flooring available. Ideal if high point loading and capacity is needed. The density of the concrete minimizes transmission of noise through the decking.
Plywood: Plywood flooring is satisfactory for most mezzanine floors. It is the most economical and can be painted, or coated with urethane.
Resin Composite: Another economical flooring solution. Stronger than plywood; engineered specifically for mezzanine decks and available in a variety of grades and finished or unfinished panels.
- Do You Need Stairwells and Handrails?
For both safety and accessibility, you may require stairwells and handrails. Publicly accessible mezzanines must meet specific code requirements for stairways, stairwells, stair extensions, and guardrail spacing. If the mezzanine will only be used as a storage room – not accessible to the public – then it will have a different set of codes. Check with code enforcement in your area for exact details.
- Working Within a Budget
The cost of your mezzanine will depend on the size, type of flooring, and many other factors. However, mezzanine floors provide great value for money. They save you the cost of disruption in trade, and the cost of purchasing new property or renting a larger space.
If you are looking for a generally painless, flexible, and cost-effective solution to your storage issues, a mezzanine might be the solution. If you are on a tight budget, there are numerous vendors that offer used mezzanines, so that may be an option worth exploring.
*This article was contributed by Everything Warehouse, a warehouse racking and shelving company in Baltimore, Maryland https://www.everythingwarehouse.net/
