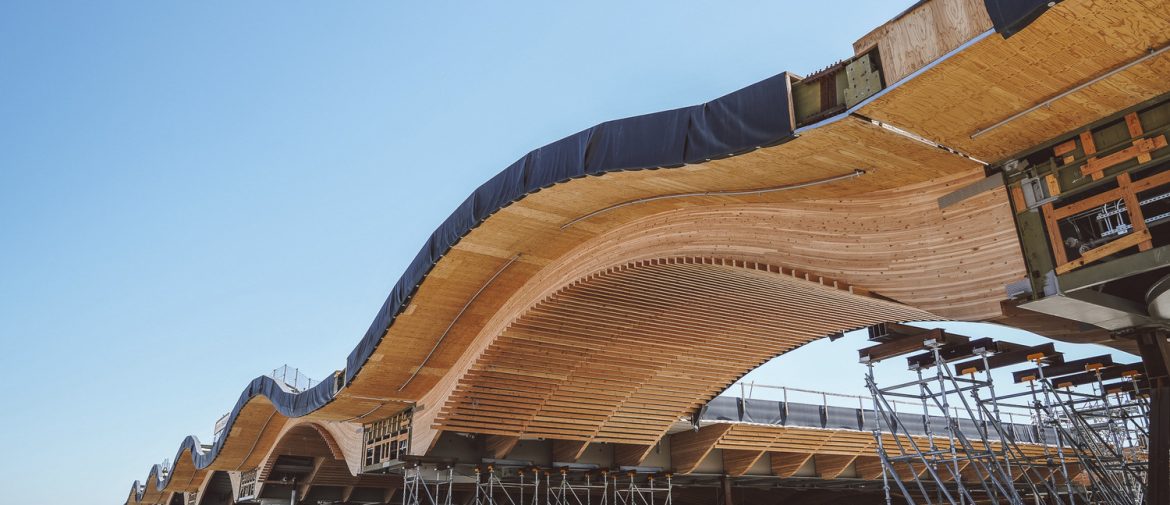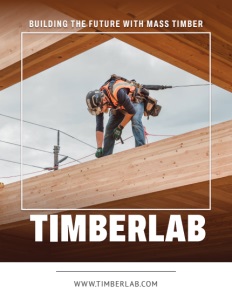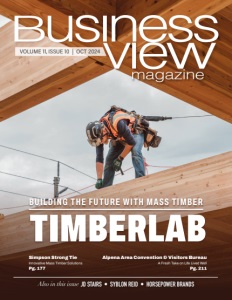Timberlab
Building the Future with Mass Timber
Expertly redefining construction with mass timber, this company blends cutting-edge technology and sustainable practices to lead the industry into a smarter, more efficient future.
Timberlab has swiftly positioned itself as a forward-thinking leader in the mass timber industry, with a business model that is constantly evolving to meet market demands. Founded as an arm of Swinerton Builders, Timberlab initially specialized in coordination and installation. However, the company has significantly expanded its reach in recent years—taking bold steps to move further back in the supply chain, increase manufacturing capabilities, and offer a complete turnkey service for mass timber projects.
“We’ve evolved quite a bit since we first started,” says Timberlab’s Business Development Manager Sam Dicke. “When we spoke with Business View Magazine, we had just built our first big project, the First Tech Federal Credit Union building.” Timberlab was primarily known at that time for its coordination and installation services, working closely with Swinerton Builders.
However, as the market for mass timber continued to grow, Timberlab recognized an opportunity to take on more responsibility. In 2020, the company made a decisive move by purchasing fabrication equipment, allowing it to control more of the supply chain. “That was the turning point for us,” Dicke continues. By 2021, Timberlab officially rebranded, setting the stage for a more integrated approach to timber construction.
“About a month and a half ago, we acquired American Laminators, a glulam manufacturer based in Oregon,” says Dicke. This acquisition marked Timberlab’s formal entry into mass timber manufacturing under its own name. Also significant is the company’s planned investment in a Cross-Laminated Timber (CLT) manufacturing facility in Oregon’s Mid-Willamette Valley.
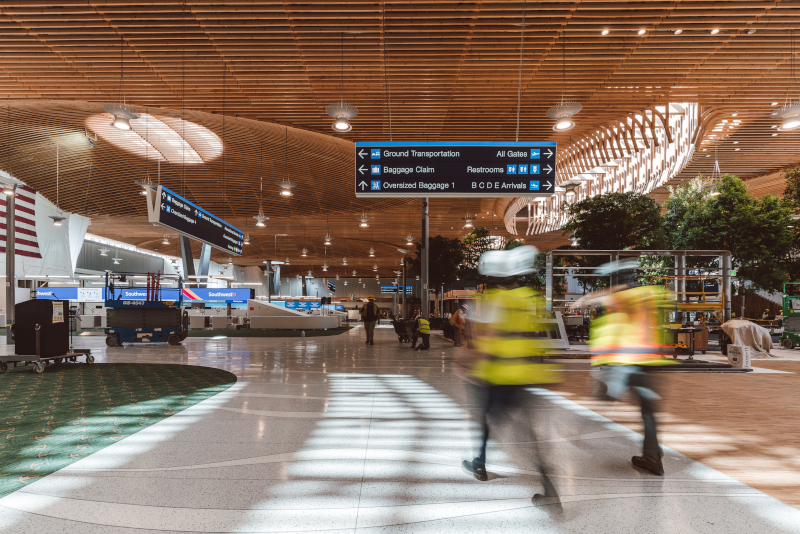
Portland International Airport
In a world dominated by concrete and steel, Timberlab is helping to reintroduce an ancient material into the modern building conversation: wood. “I always like to say everything old is new again,” Dicke comments with a smile. He points out that while mass timber might seem like new and innovative material to some, it has roots that stretch back centuries. However, as sustainability becomes a priority for developers, Timberlab is reimagining these age-old techniques in a modern context. The shift has been gradual but unmistakable.
When Portland International Airport embarked on redesigning its terminal roof, it wasn’t just another project. It was an ambitious endeavor that combined sustainable materials, innovative design, and cutting-edge timber engineering, all aimed at creating something that would reflect Portland’s unique ethos while pushing the boundaries of modern architecture.
“The new airport roof tells a remarkable story,” Dicke says. “ZGF Architects started this vision 10 or 12 years ago, wanting to create something distinctive and sustainable for Portland.” What began as a conceptual idea has evolved into one of the country’s most impressive mass timber projects, thanks in no small part to Timberlab’s involvement.
Timberlab came on board in early 2019, taking on a pivotal role in bringing this massive project to life. “By the time we finish the next phase, we’ll have been working on this project for almost seven years,” says the company’s president, Chris Evans. “That’s an immense amount of time for a single construction project, but its scale is unlike anything else.”
The numbers alone are staggering: the roof spans 400,000 square feet and includes over 400 glulam beams, each 80 feet long and curved—a feat never attempted at this scale in the United States. Beyond the beams, the roof features 36,000 pieces of latticework, each uniquely cut and fastened to create a stunning design visible beneath the surface.
But the project isn’t just remarkable for its size. “Almost all of the timber used in the project is FSC-certified and locally sourced,” Dicke says. “Most of the wood comes from within 180 miles of the job site. We can trace it back to 11 different landowners, which is extraordinary.”
East County Library
Another such project is the East County Library in Portland, a cornerstone of an area that has historically been underserved.
“The East County Library is a landmark project for us,” says Dicke. “It’s a 100,000 square foot facility, the first major investment in East County, a traditionally lower-income, underrepresented community.” The library, designed by Holst Architecture, features a mass timber design that adds a touch of modernity and warmth to the building. Timberlab has been involved from the early stages, working closely with the general contractor and providing design assistance, prefabrication, and coordination for over a year and a half.
Now, the project is entering an exciting phase. “Construction has just started, and we’re laying columns and beams,” Dicke shares. “All the hard work we’ve put into prefabrication, manufacturing, and coordination is now coming to life on-site.” Timberlab’s Portland-based fabrication facility has played a crucial role in bringing this project to fruition. By November, the structure is expected to be complete, adding a new chapter to the company’s portfolio and the library’s community.
Tackling the Housing Squeeze with Prefabrication and Timber Innovation
While Timberlab’s primary focus remains on large-scale commercial and institutional projects, the company is beginning to explore ways to apply its expertise in prefabrication and mass timber to address the housing shortage. Timberlab believes that improving the speed and quality of construction through prefabrication is the key to alleviating some of the pressure.
“We think there’s a great opportunity, especially in the Southeast, with cross-laminated timber (CLT) and prefabricated stick frame walls. It will accelerate construction timelines and help developers save on financing costs by shortening the construction period,” Evans says.
One such project in Charlotte is already demonstrating the potential of this approach. “We’re in the process of starting our third CLT-on-stick-frame-wall project in Charlotte,” Evans shares. These projects are not only helping developers deliver faster but also producing higher-quality results due to the controlled conditions of offsite production. What we’ve found is quicker turnover to the client, better quality control, and an overall faster speed of production,” he adds.
Mass timber is also critical in this equation, particularly for multi-story residential projects. Timberlab is seeing significant advantages in urban infill developments, where maximizing density is vital. Evans points to a recent project in Seattle where Timberlab’s use of CLT allowed the developer to squeeze more units into a small lot. “They were able to get 14% more units because of the thinner floor systems with CLT versus conventional framing,” Evans says.
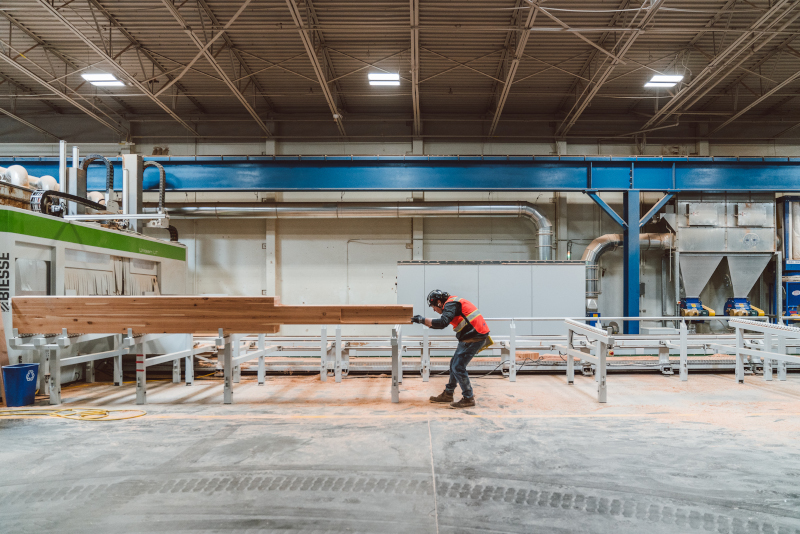
Tackling Complex Projects with Social Impact
As Timberlab continues to scale, it finds itself in the enviable yet challenging position of balancing rapid growth with its mission to take on projects that align with its values. With fabrication facilities strategically placed on both coasts, in Oregon and South Carolina, and projects dotting the map nationwide, the company remains focused on choosing projects that offer more than just a technical challenge—they must also contribute meaningfully to the communities they serve.
“When we think about the projects Timberlab likes to pursue, there are a couple of key factors we always consider,” Dicke explains. “We’re looking for solutions to complex problems—that’s where we started.” Since its inception, Timberlab has built a reputation for tackling highly intricate and challenging projects. This approach has attracted a team of problem solvers, which now boasts nearly 180 members nationwide. “Every one of our team members loves to dig into the details, and with mass timber being such a rapidly evolving system, there’s always something new to figure out,” he adds.
But it’s not just about the technical details. For Timberlab, the impact of the project—both socially and architecturally—matters. “We look for ways to make a large impact, especially on projects with high social value,” Dicke says. An example is the Seattle affordable housing project, which Evans mentioned earlier. This development, offering 126 below-market-rate units in one of the city’s densest urban cores, provides much-needed housing where affordability is a pressing issue.
Building Awareness and Educating the Industry
As Timberlab continues to grow its footprint in the mass timber world, it strongly emphasizes educating the market and building awareness about the benefits and possibilities of timber construction. For the team at Timberlab, marketing isn’t just about promoting the brand—it’s about leading the conversation in an evolving industry.
“Every day, we’re on calls and meetings with architects, engineers, contractors, and developers,” says Dicke. “We also love to lead tours through both our southeast facility in Greenville, South Carolina and our northwest facility in Portland,” he continues. Each week, Timberlab opens its doors to architects, engineers, and even curious residents who drop by to see the operation in action.
A national initiative, Timber Talks, is one of the critical programs helping Timberlab spread the word about mass timber. “We’ve rolled it out across the country,” Dicke explains, noting that each session highlights critical projects in various markets and shares insights from those directly involved in the work. A recent Timber Talk in Seattle drew over 100 attendees, where architects shared tips and tricks for working with mass timber.
Beyond hosting its events, Timberlab is deeply involved with numerous industry organizations across the U.S. “We’re partners with the Oregon Mass Timber Coalition, the Colorado Mass Timber Coalition, and several collectives on the East Coast through research institutions,” Dicke says. These partnerships help Timberlab stay at the forefront of innovation while contributing to the broader development of mass timber as a viable construction method.
What’s Next for Timberlab and the Mass Timber Market
As Timberlab looks to the next 18 months, its roadmap is packed with growth opportunities, innovative projects, and the continued evolution of its manufacturing capabilities, as Evans lays out.
“Over the next year and a half, we’re focused on two main fronts,” he explains. “First, we want to continue serving the projects we’ve committed to and doing that with excellence.” But there’s also another significant shift underway. “The acquisition of American Laminators has been fantastic, and a lot of my time has gone into scaling that business,” he says. Glulam manufacturing is a key piece of Timberlab’s broader strategy, and the transition has been both challenging and exciting. “It’s been a lot of fun to work through that and help grow the business.”
As for the future of mass timber, Timberlab sees it not as a trend but as the future of building in America—a future driven by technological advances and a pressing need for smarter, more sustainable construction methods.
“I don’t think this is a niche,” Evans says, reflecting on the broader implications of mass timber. “It’s not a niche because there’s a desire to build better, smarter buildings, longer-lasting buildings, and more carbon-sensitive buildings.” He explains that the ability to create extensive timber profiles using smaller, fast-growing trees is a game-changer. Historically, building with timber required harvesting massive, old-growth trees, which was unsustainable. Modern manufacturing techniques make it possible to create more robust, more efficient structures using fewer resources.
Evans is confident that the demand for mass timber will continue to grow, driven by the desire for buildings that check the boxes on sustainability, longevity, and efficiency. “We have a responsibility as builders to look at how we build the best buildings long term for future generations,” he says. “The technology is there now,” Evans adds, signaling that mass timber’s potential is just beginning to be tapped.
With Timberlab expanding its capabilities and refining its mass timber supply chain, Evans is optimistic about what lies ahead. “We want to be part of that journey to the point where mass timber is the most cost-efficient solution out there,” he says. For Timberlab, the goal is clear: to drive the adoption of mass timber nationwide and make it the go-to choice for developers and builders nationwide.
AT A GLANCE
Timberlab
What: Innovative leader in mass timber construction, design, and manufacturing
Where: Portland, Oregon
Website: https://timberlab.com/
PREFERRED VENDORS
Simpson Strong-Tie Company, Inc. – https://www.strongtie.com/
Record-Setting Mass Timber Building Stands Tall After Dramatic Shake Table Quake
Simpson Strong-Tie, a leader in engineered structural connectors and building solutions, announced the successful completion of seismic tests on the tallest full-scale mass timber building ever tested on an earthquake simulation shake table. Conducted in May 2023 as part of the NHERI TallWood Project, the tests aimed to demonstrate the strength and seismic resiliency of mass timber as a low-carbon structural material.
The tests simulated the 1994 Northridge earthquake (magnitude 6.7) and the 1999 Jiji earthquake (magnitude 7.7) at the Englekirk Structural Engineering Center, University of California San Diego (UCSD). Home to North America’s largest outdoor shake table, UCSD’s facility can test structures up to 2,000 metric tons across six axes of movement.
A consortium of universities participated in the project, including UCSD, Colorado School of Mines, University of Nevada, Reno, Colorado State University, University of Washington, Washington State University, Oregon State University, and Lehigh University. The project also received support from the U.S. Forest Service and the USDA Forest Products Laboratory.
“The collaboration with Simpson Strong-Tie has yielded two world records… the largest and now the tallest full-size wood building ever tested,” added Dr. Shiling Pei, Principal Investigator and Associate Professor of Civil and Environmental Engineering at the Colorado School of Mines.
The 10-story structure incorporated an innovative rocking wall lateral system designed for minimal damage during design-level earthquakes and rapid repair after rare events. To enhance this system, Simpson Strong-Tie developed new beam-to-column and column-to-foundation connections that matched the rocking timber wall’s resiliency. Simpson Strong-Tie also contributed mass timber fasteners, angled washers, diaphragm spline straps, cold-formed steel connectors, and anchor tiedown systems, overseeing their installation during construction and testing.
The NHERI TallWood Project builds on earlier research. In 2017, Simpson Strong-Tie collaborated with the project team to test a two-story mass timber building, simulating the Northridge earthquake to help develop design methods for the 10-story structure. Additionally, seismic research is ongoing at Simpson Strong-Tie’s Tyrell Gilb research facility in Stockton, California.
Data from the tests—measuring seismic forces across various building systems—are expected to support the broader adoption of mass timber for residential and commercial buildings in seismic zones.
“These simulations will help us better understand the resiliency of both structural and nonstructural systems, validating mass timber for tall structures in seismically prone areas,” said Steve Pryor, P.E., S.E., Advanced Research Manager at Simpson Strong-Tie.
